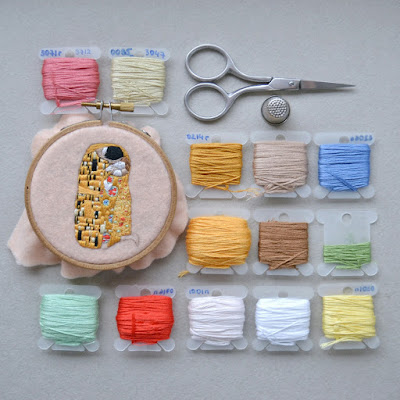There it is, from about a block away, on a small city street, tucked away and yet jotting out. Standing in there you get the feel of a tree house. When talking to my architects during one of our preliminary talks, I said I wanted a house with so much light that I would need sunglasses indoors!
It's still months away, far from completion, but I thought I'd share a bit with you. Below I'm standing in the kitchen, looking onto the living room and one of my favorite elements, my indoor greenhouse! The square frame on the floor near the windows will be framed with glass and inside I will have a lush, (cross my fingers), indoor garden. There is a skylight way above the greenhouse.
Here I'm standing in the kitchen, this time looking in the opposite direction. The framed rectangle in the back is the elevator. I know, it sounds extravagant, but we are looking into the future and would like to be in this house for many years to come.
The studio is on the entrance level, in the back with sliding doors onto a small patio, backyard. It's about 14' x 14'.
Here are the plans:
In the center of the room there will be a big work island with large base cabinets and two sitting spaces. Along the back wall (top of plan) we will have a long desk, two seats, with upper and lower cabinets. At the bottom of the plan is a partition a millwork cabinet which opens on both sides. It will be about 6' tall so as not to block light from all sides. On the right and left of the plan you can see the small print "slat wall" which is for hanging all the wonderful fibers! Although there is lots of storage I already know there will never be enough, but I hope we will be able to find the right spot for everything. There is a full bath adjacent to the side wall which will also serve for overnight guests.
Knowing how colorful the studio will be thanks to the abundance of fibers all around, I plan on leaving the furniture light, with wood counter tops.
 |
Cabinet doors
|
To be continued...
Read more...
 Ruby Silvious paints miniatures. Ruby Silvious paints miniatures on used teabags.
Ruby Silvious paints miniatures. Ruby Silvious paints miniatures on used teabags.













































